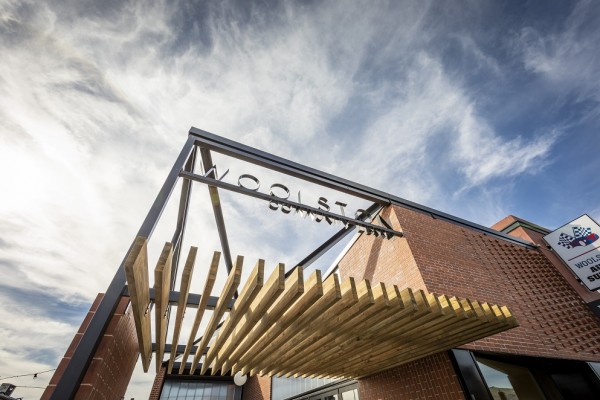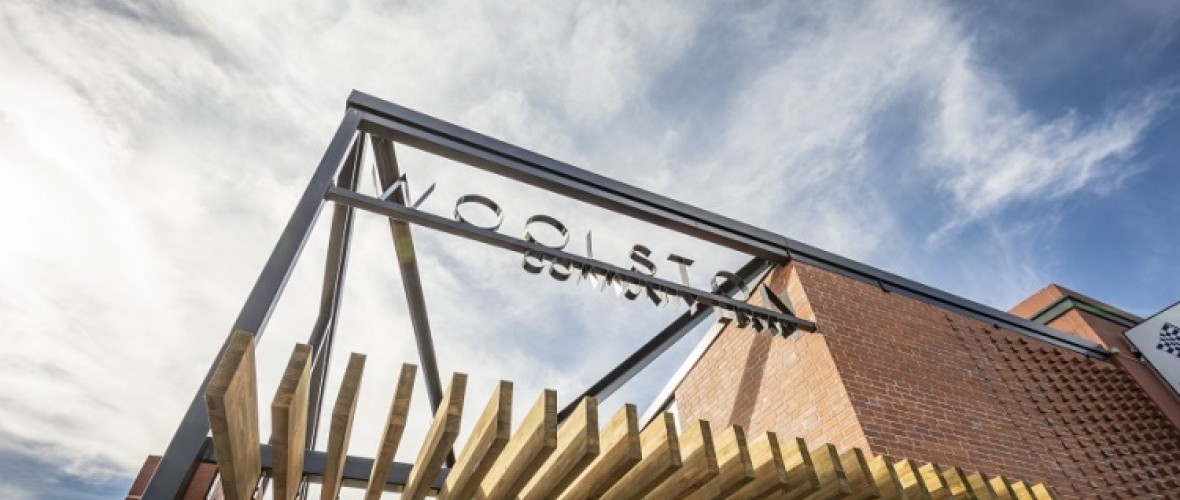For a small building footprint, this build contained a large number of construction components. Given the less-than-ideal ground conditions, (sitting on a deep gravel raft), the foundation needed to be heavily engineered.
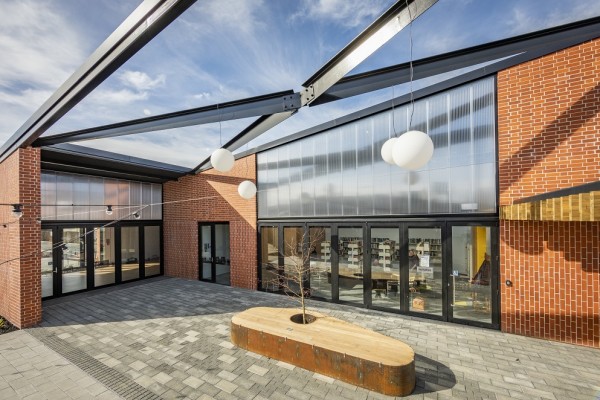
Designed by Ignite Architects, the $1.5m project was constructed using a combination of both pre-cast concrete panels and structural steel frames.
Form and function
The cladding is predominantly brick, which was laid using a variety of brick configurations. This created a visually-stunning architectural feature, especially on the western elevation where the bricks creep out from the wall in a staggered pattern.
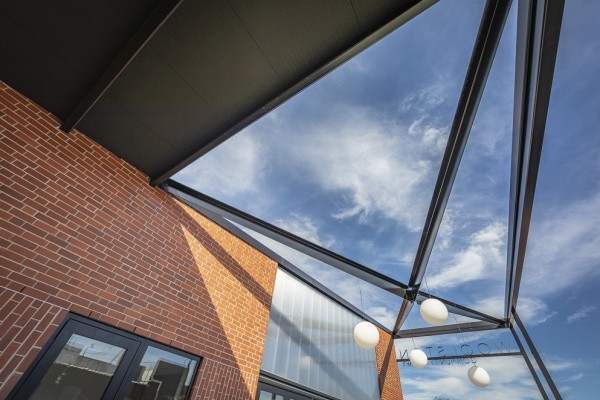
Internally, the pre-cast concrete panels have been honed and sealed to highlight the structural and architectural feature in the main hall, and also in the service areas.
A building for the whole community
The aluminium bi-fold doors open off the library area and the main meeting hall onto the courtyard.
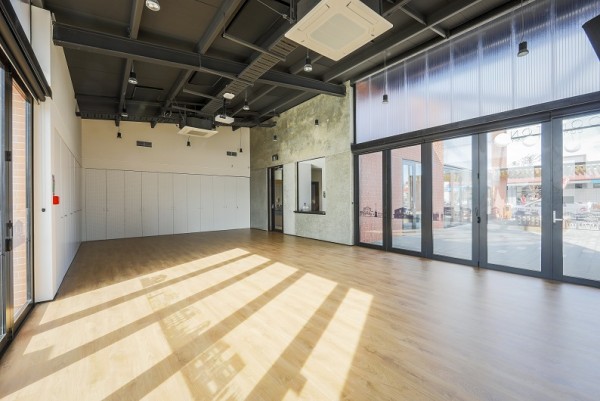
This provides a wonderful open space during the warmer months, with library users encouraged to spend time outside relaxing and reading.
The courtyard is lit with large ball lights, creating a bright, inviting space ideal for hosting a wide variety of functions and events.
This project, which was completed in July 2018, had a large amount of community input and the Citycare Property team is proud to have been able to contribute so significantly to the regeneration of the Woolston area.
