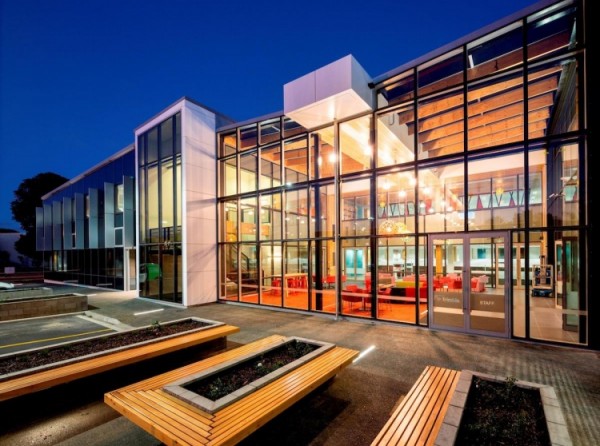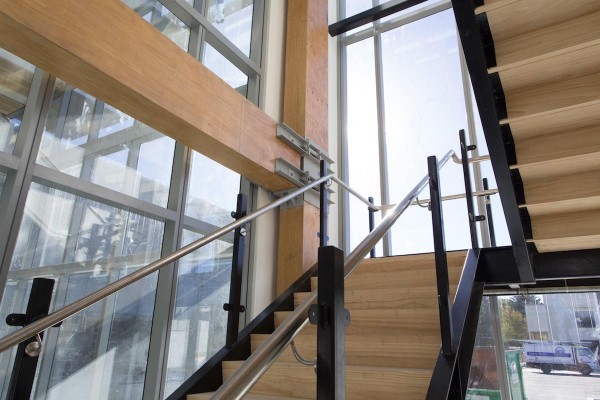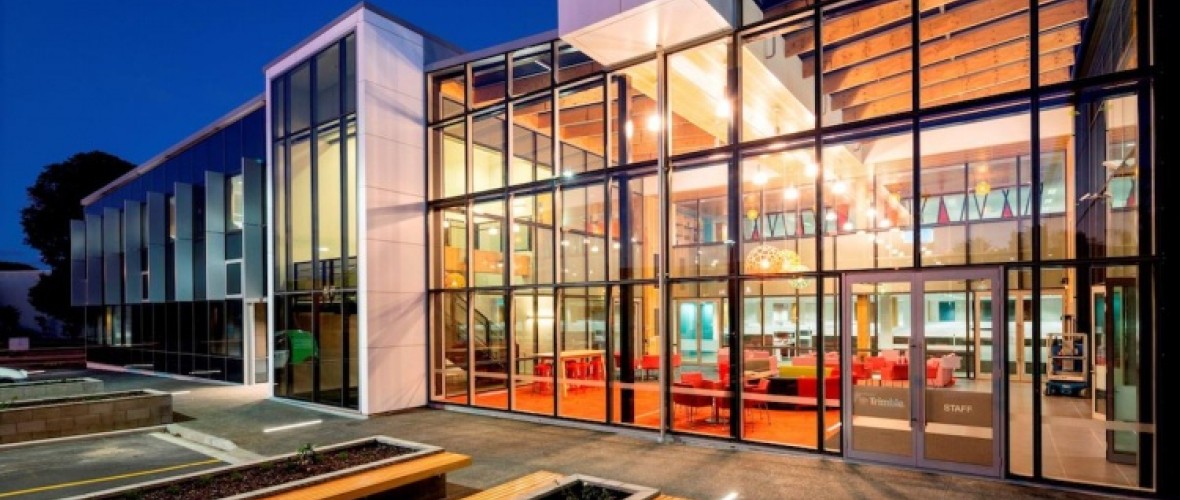Citycare Property is positioned at the forefront of applying low-damage building technologies in the wake of the Christchurch earthquake sequence and rebuild. The company’s industry-leading capability is showcased by a striking $18.3m commercial build and fitout project in Birmingham Drive, Christchurch, tenanted by Trimble New Zealand.

World-class construction
The Trimble New Zealand HQ covers 6,400m2 of office space on two levels. The façade is a double-glazed curtain wall that transforms into a glazed atrium connecting the two main blocks of the structure.
Delivered for client Birmingham Drive Property Ltd, the building was the first structure in the world to incorporate the three damage-avoidance technologies of post-tensioned rocking Laminated Veneer Lumber (LVL) frames, post-tensioned LVL rocking shear walls and timber-concrete composite floors into one single building.
The design was largely driven by a desire to integrate as much timber as possible into the building.

Construction was completed in February 2014.
Fitout for the future
Citycare Property fulfilled a separate contract for the internal fitout — designed by Creative Spaces — of the Trimble building, which included various types of office space, an extensive array of services along with large amounts of Joinery. This fitout was complex, due to the large volume of cabling (60km of Cat 6a and 10km of coax cabling) needed for the tenant’s technological requirements.
All cabling was hidden within the seismic designed suspended ceiling void and placed neatly on labelled cable tray. All services and cable trays were seismically restrained. Citycare Property also installed a back-up generator to ensure services to the Server Room do not fail or stop at any time.
The building initially housed 240 Trimble staff, with the capacity for up to 380 to ensure future growth needs were covered. The building has 6,400m2 of office space, five full kitchens, one large conference room, a large training room, multiple meeting and scrum rooms (all with TV monitors and state-of-the-art AV equipment), one breakout space for relaxing, a reception area, a 10-metre-high atrium and a full gymnasium.
There were 48 subcontractors and multiple suppliers involved in the delivery of this project, which was handed over to the client ahead of programme, defect-free and within budget.
Fitout was completed in March 2014.
