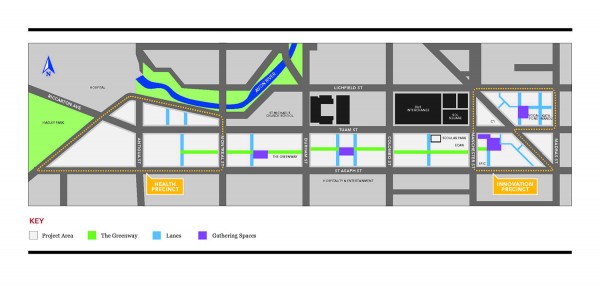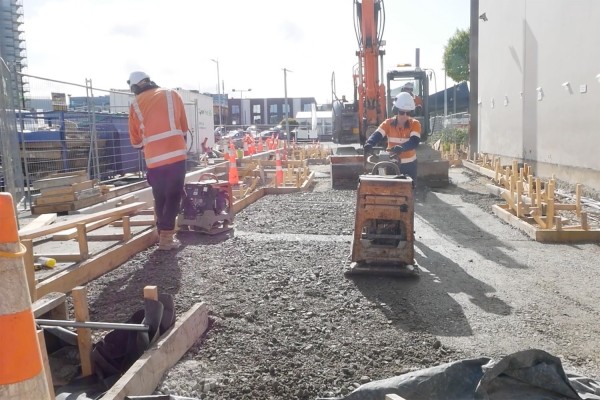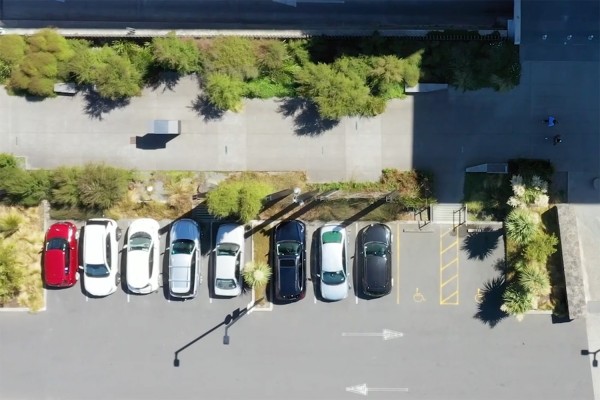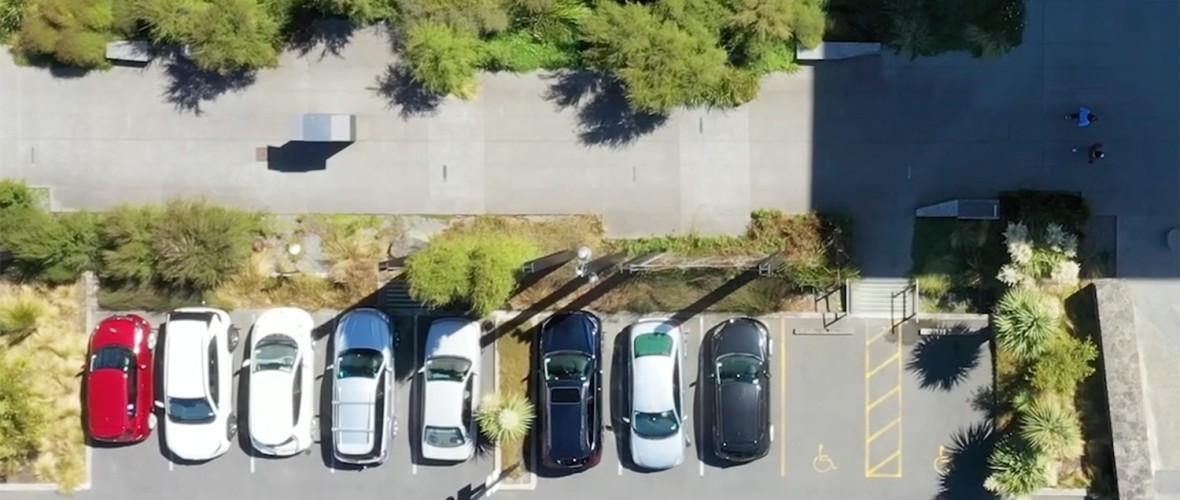One of the biggest social infrastructure redevelopments in Christchurch is nearing completion as the South Frame Project enters its final days. Occupying an area of seven city blocks, South Frame is situated to the north of St Asaph Street and links the Innovation Precinct in the east with the Health Precinct and Hagley Park in the west, via a series of laneways and public gathering spaces.
Running central to the project is the Greenway — a pedestrian and cycling corridor that runs almost the entire east-west length of the South Frame.
“The central run is called the Greenway because all the ‘cut-outs’ that border the pavement are filled with plants,” says Citycare Property Project Manager, Chris Pinion. “During the course of the project, more than 20,000 plants have been added to the central city, creating a really friendly pedestrian and cycle zone that cuts through the busy nature of the central city.”

A map showing the South Frame precinct, running from Hagley Park in the west to Madras Street in the east.
Bringing the vision to fruition
Led by the Citycare Property team, more than 100 people have worked on what is now the nine stages of South Frame, representing thousands of person hours. The project is a great way of demonstrating the team's technical capability, as seen in all the little design details that are evident right the way through the project.
Designed and delivered by Ōtākaro, the South Frame is a critical element towards the goal of creating a green, people-focused and well-connected city centre, and has been planned as a destination for central city events and markets, and as a place for people to gather, dine and be entertained.
As well as four gathering spaces — Vanguard Square, Evolution Square, Matai Common and Kahikatea Common — several laneways have been established to provide pedestrians with access between St Asaph and Tuam Streets, and Tuam and Lichfield Streets: greatly increasing the walking amenity of the cityscape.

Over the course of the project, more than 100 people have spent thousands of people hours bringing the vision to fruition.
An inner-city space for the whole community
Works, which have been delivered in stages, began in 2016 and have been funded through a combination of Crown funds and the selling of adjacent Crown land to private developers with a remit to restore and modernise existing heritage buildings and create new, purpose-built facilities. This mix of retail and hospitality businesses will then be serviced by the newly formed north-south running laneways.
An ongoing challenge of the works has been that most of them have cut through existing and active businesses, making coordination and communication with all stakeholders key to the project’s eventual success. Citycare Property’s project engineer, Nathan Woolford, has been responsible for coordinating onsite communications, while allowing the wider team to continue to deliver the work safely and efficiently.
Once fully completed, South Frame will deliver back to the central city a revived urban, industrial character and charm, softened by the addition of green public spaces.

A feature of South Frame is the Greenway, a pedestrian and cycle pathway bordered by native plantings.
“We’re really proud of all of our teams and the huge effort that's gone into making this come to what is now the final weeks of this project,” says Citycare Property Strategic Account Manager, Steve Pearce.
