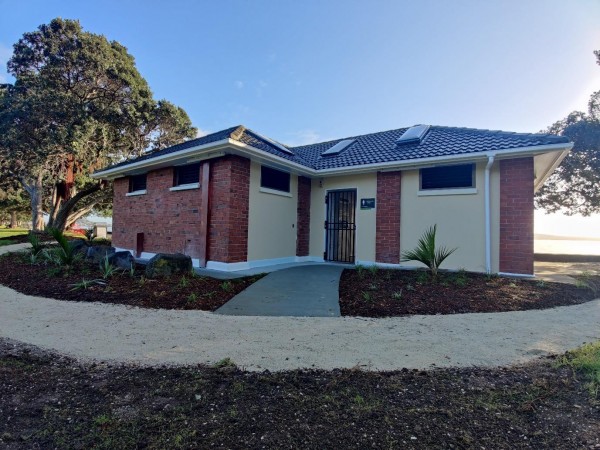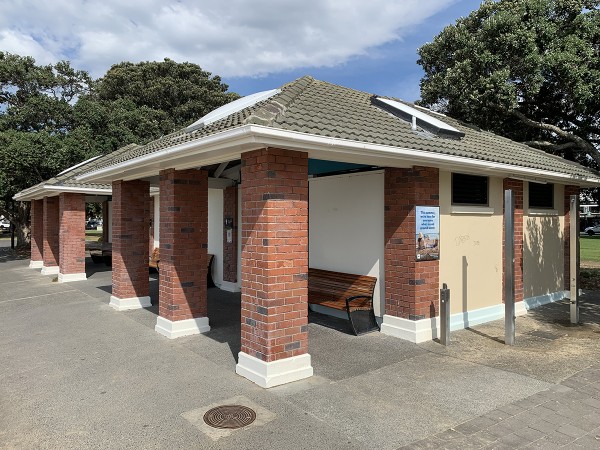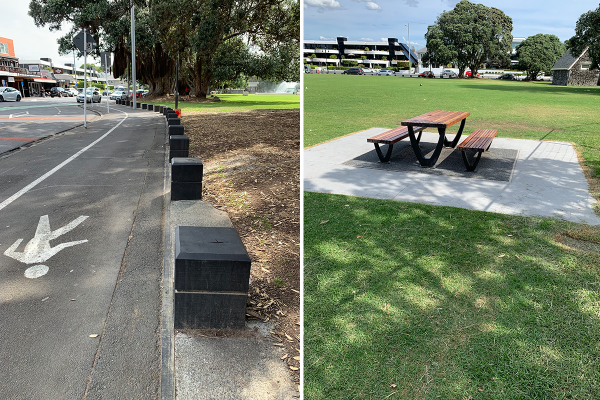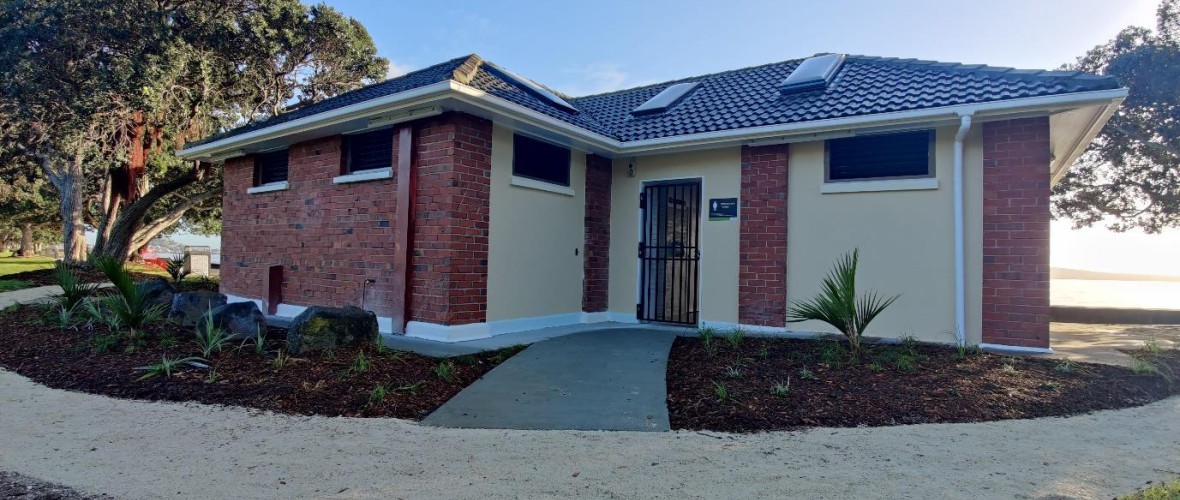Established as a public domain in the 1926, Selwyn Reserve, in the Auckland suburb of Mission Bay, is a popular beachside destination – both the reserve and facilities available experience consistently high levels of use during summer and will undoubtedly come under increased pressure in future years.
Introduction
The changerooms and toilets located within Selwyn Reserve were identified by the council for refurbishment back in 2019. The condition of the building, coupled with the need to better align the facilities with current and future community use requirements necessitated an upgrade. Additionally, the council also determined to upgrade the reserve’s existing stone perimeter border and to improve the amenity of the existing picnic tables.
Challenges
The design focus needed to consider appropriate changes to the layout of the interior of the building to allow access from both the domain and beach to increase visibility and to improve airflow, accessibility and safety.

MAKE Architects’ revised layout included new openings in the south-facing wall to allow for better accessibility and ventilation.
Furthermore, the new layout was required to provide additional toilets, changing cubicles, showers, basins and hand dryers. Council’s intent was to make the space more compatible with recreational use requirements and to provide improved provision for families with younger children, while reflecting Mission Bay’s standing as a premier beach destination in Auckland.
Solutions
MAKE Architects’ revised layout for the building included new openings in the south-facing wall of the male and female changerooms, to allow for better accessibility and ventilation.
The Citycare Property crew was also tasked with carrying out restoration of the face brick elements (brick columns and walls), as well as upgrading the existing stormwater and wastewater drainage systems and completing structural upgrades and seismic strengthening — to add stability and resilience to the existing structure, thereby preserving its viability in an earthquake-prone environment.

Restoration of the face brick elements, along with upgrades to the existing stormwater/wastewater systems and structural upgrades and seismic strengthening, was also carried out.
Outcome
To improve the seismic capability of the building, a roof diaphragm was installed to allow sufficient transfer of lateral roof loads. Similarly, plywood-lined timber walls were installed to provide support to the existing unreinforced masonry walls.
These measures significantly raised the building’s earthquake rating from 15% New Building Standard (very high risk) to 67% New Building Standard (low risk).
Internally, the upgrade has resulted in four additional toilets, eight new interior showers to augment the existing four exterior showers, two new baby change tables and all new washbasins and dryers.
The project is the continuation of a broader beautification project that included the design, construction, and installation of ninety large bollards intended to replace the boulders that previously surrounded the reserve along with the upgrades to the picnic tables. Each of the 300mm x 300mm hardwood bollards weighed 64kgs each, and given the challenge they were to install, should provide decades of service!

The project was part of a broader beautification project that included the design, construction and installation of ninety large bollards. The concrete pads around the picnic tables were also extended to provide improved amenity for users.
Citycare Property, as the main contractor, worked closely with Auckland Council, JRC Builders and RCE Engineers to deliver the project on time and on budget. These enhancements look fantastic and have raised the standard of this popular waterfront reserve for everyone. Feedback from the client (Auckland Council) and local community groups who use the facilities has been resoundingly positive.
